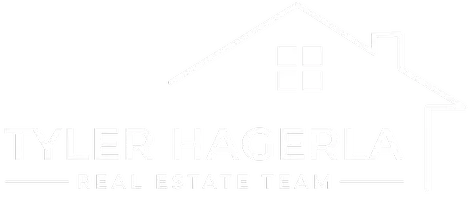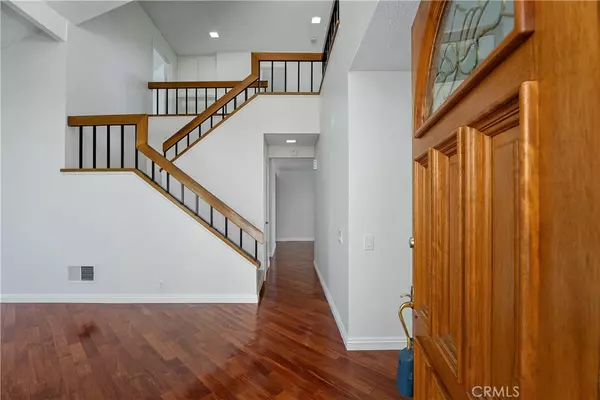
4 Beds
3 Baths
2,350 SqFt
4 Beds
3 Baths
2,350 SqFt
Open House
Sat Nov 15, 1:00pm - 4:00pm
Sun Nov 16, 1:00pm - 4:00pm
Key Details
Property Type Single Family Home
Sub Type Single Family Residence
Listing Status Active
Purchase Type For Rent
Square Footage 2,350 sqft
Subdivision Park Paseo (Ps)
MLS Listing ID OC25258778
Bedrooms 4
Full Baths 2
Half Baths 1
Construction Status Turnkey
HOA Y/N Yes
Rental Info 12 Months
Year Built 1979
Lot Size 3,916 Sqft
Property Sub-Type Single Family Residence
Property Description
The spacious living room with its gorgeous hardwood floors flows effortlessly into the formal dining area, which opens to a private, beautifully manicured backyard—perfect for relaxing or entertaining. The heart of the home is the stunning remodeled kitchen, showcasing sleek stainless-steel appliances, modern cabinetry, and elegant countertops. Whether you're preparing a family meal or hosting friends, this gourmet kitchen provides ample space and style for every occasion.Unwind in the cozy family room by the fireplace, a perfect gathering spot for movie nights or quiet evenings at home. Upstairs, you'll find high ceilings and a bright, airy primary suite featuring a luxurious bathroom, spacious walk-in closet, dual sinks, and a step-in shower. Additional bedrooms are generously sized, complete with plush carpeting and a beautifully updated guest bathroom with quartz countertops.Step outside to your private backyard oasis, surrounded by lush fruit trees and plenty of room for outdoor dining, gardening, or play.Enjoy resort-style amenities including two pools, a spa, tennis courts, greenbelts, BBQ areas, and a clubhouse. With low HOA dues, low taxes, no Mello Roos, and convenient access to Hicks Canyon Trail, parks, shopping, and dining, this home truly has it all. Come experience the warmth, beauty, and community that make Park Paseo one of Irvine's most cherished neighborhoods—welcome home!
Location
State CA
County Orange
Area Nw - Northwood
Interior
Interior Features Breakfast Bar, Crown Molding, Cathedral Ceiling(s), Separate/Formal Dining Room, Eat-in Kitchen, High Ceilings, Open Floorplan, Quartz Counters, All Bedrooms Up, Walk-In Closet(s)
Heating Central
Cooling Central Air
Flooring Carpet, Stone, Wood
Fireplaces Type Family Room
Furnishings Unfurnished
Fireplace Yes
Appliance Dishwasher, Gas Oven, Gas Range, Microwave, Water Heater, Dryer, Washer
Laundry In Garage
Exterior
Parking Features Direct Access, Garage
Garage Spaces 2.0
Garage Description 2.0
Pool Association
Community Features Curbs, Sidewalks
Amenities Available Pool, Spa/Hot Tub
View Y/N Yes
View Park/Greenbelt
Porch Concrete
Total Parking Spaces 2
Private Pool No
Building
Lot Description 0-1 Unit/Acre
Dwelling Type House
Story 2
Entry Level Two
Foundation Slab
Sewer Public Sewer
Water Public
Architectural Style Mediterranean
Level or Stories Two
New Construction No
Construction Status Turnkey
Schools
School District Irvine Unified
Others
Pets Allowed Cats OK, Dogs OK
Senior Community No
Tax ID 53009115
Special Listing Condition Standard
Pets Allowed Cats OK, Dogs OK

GET MORE INFORMATION

Broker Associate | Lic# 01868830






