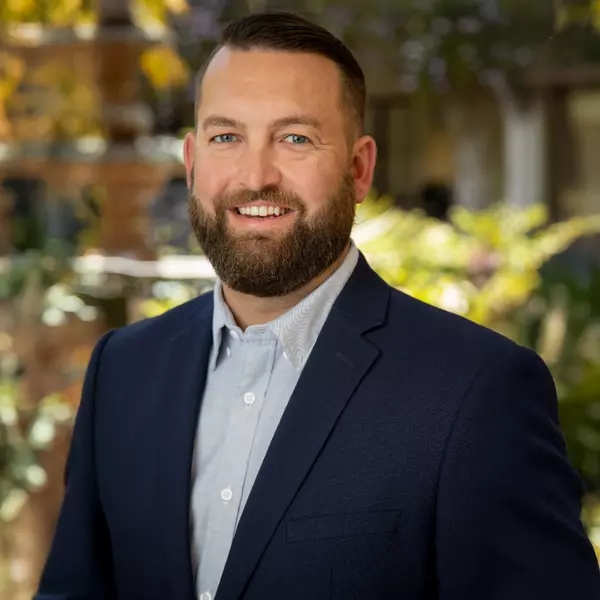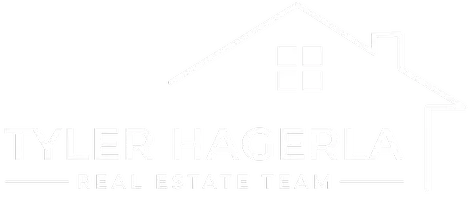
3 Beds
3 Baths
1,850 SqFt
3 Beds
3 Baths
1,850 SqFt
Open House
Sat Nov 15, 12:00pm - 3:00pm
Sun Nov 16, 12:00pm - 3:00pm
Key Details
Property Type Single Family Home
Sub Type Single Family Residence
Listing Status Active
Purchase Type For Sale
Square Footage 1,850 sqft
Price per Sqft $486
Subdivision Esplande
MLS Listing ID SW25252062
Bedrooms 3
Full Baths 2
Half Baths 1
Construction Status Turnkey
HOA Fees $322/mo
HOA Y/N Yes
Year Built 2023
Lot Size 6,534 Sqft
Property Sub-Type Single Family Residence
Property Description
From the moment you step inside, you'll notice how impeccably maintained and highly upgraded this home is throughout. The warm, wood-look luxury vinyl plank flooring—an impressive $43,000 upgrade from the builder—sets the tone for the entire home. The immaculate chef's kitchen features a large quartz island with pendant lighting and bar seating, a custom backsplash, stainless steel appliances, a generous walk-in pantry, water filtration system, butler's area, and abundant cabinetry for storage. Just off the kitchen, the open-concept great room offers a comfortable dining area, custom fireplace, surround sound speakers, and high ceilings, making it the perfect space for entertaining or relaxing. The primary suite is a true retreat, featuring a spacious layout, a luxurious walk-in custom Supra shower, dual sinks, a beautiful vanity, and an expansive walk-in closet. Two additional bedrooms are equally spacious with high ceilings and large closets, complemented by a tastefully upgraded hallway bathroom. The laundry room provides extra functionality with a large folding counter and extensive cabinetry for storage. Step outside to a professionally landscaped backyard designed for easy maintenance, complete with turf, vinyl fencing, and a covered California room with a mounted TV and extended hardscape patio — ideal for enjoying Temecula's sunny weather. Living in Esplanade at Sommers Bend means access to resort-style amenities, including a breathtaking clubhouse just a short two-minute walk away. Enjoy a heated swimming pool and spa, bocce and pickleball courts, a state-of-the-art fitness center, game room, and meeting spaces. This home also features paid-off solar, helping you enjoy nearly zero electric bills. Located only minutes from Temecula Wine Country, local shopping, dining, and the morning views of colorful hot air balloons, this home combines luxury, convenience, and a vibrant community lifestyle.
Location
State CA
County Riverside
Area Srcar - Southwest Riverside County
Rooms
Main Level Bedrooms 3
Interior
Interior Features Eat-in Kitchen, High Ceilings, Open Floorplan, Pantry, Stone Counters, Recessed Lighting, See Remarks, Wired for Sound, Bedroom on Main Level, Main Level Primary, Primary Suite, Walk-In Pantry, Walk-In Closet(s)
Heating Central, Forced Air
Cooling Central Air
Flooring Vinyl
Fireplaces Type Family Room
Fireplace Yes
Appliance Dishwasher, Disposal, Gas Oven, Gas Range, Microwave, Water Softener, Tankless Water Heater, Water Purifier
Laundry Inside, Laundry Room
Exterior
Parking Features Concrete
Garage Spaces 2.0
Garage Description 2.0
Fence Vinyl
Pool Community, Heated, In Ground, Association
Community Features Hiking, Storm Drain(s), Street Lights, Suburban, Sidewalks, Gated, Pool
Utilities Available Electricity Connected, Natural Gas Connected, Phone Connected, Sewer Connected, Water Connected
Amenities Available Bocce Court, Call for Rules, Clubhouse, Controlled Access, Sport Court, Fitness Center, Maintenance Grounds, Meeting Room, Meeting/Banquet/Party Room, Other Courts, Pickleball, Pool, Recreation Room, Spa/Hot Tub, Trail(s)
View Y/N Yes
View Mountain(s), Neighborhood
Roof Type Tile
Porch Covered, Patio
Total Parking Spaces 2
Private Pool No
Building
Lot Description Back Yard, Close to Clubhouse, Drip Irrigation/Bubblers, Front Yard, Level
Dwelling Type House
Story 1
Entry Level One
Foundation Slab
Sewer Public Sewer
Water Public
Level or Stories One
New Construction No
Construction Status Turnkey
Schools
School District Temecula Unified
Others
HOA Name Esplande
Senior Community Yes
Tax ID 964700008
Security Features Gated Community,Key Card Entry
Acceptable Financing Cash, Cash to New Loan, Conventional, Cal Vet Loan, 1031 Exchange, FHA, VA Loan, VA No Loan, VA No No Loan
Listing Terms Cash, Cash to New Loan, Conventional, Cal Vet Loan, 1031 Exchange, FHA, VA Loan, VA No Loan, VA No No Loan
Special Listing Condition Standard

GET MORE INFORMATION

Broker Associate | Lic# 01868830


