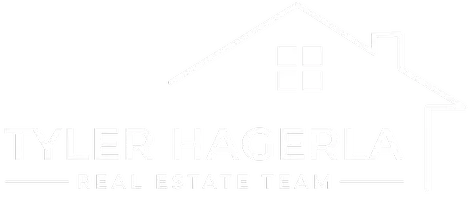3 Beds
2 Baths
1,121 SqFt
3 Beds
2 Baths
1,121 SqFt
OPEN HOUSE
Wed Jul 02, 9:00am - 10:30am
Key Details
Property Type Condo
Sub Type Condominium
Listing Status Active
Purchase Type For Sale
Square Footage 1,121 sqft
Price per Sqft $789
MLS Listing ID OC25125918
Bedrooms 3
Full Baths 2
Condo Fees $320
Construction Status Updated/Remodeled
HOA Fees $320/mo
HOA Y/N Yes
Year Built 1977
Lot Size 5.732 Acres
Property Sub-Type Condominium
Property Description
Location
State CA
County Orange
Area Ec - El Camino Real
Rooms
Other Rooms Shed(s), Storage
Interior
Interior Features Ceiling Fan(s), High Ceilings, Open Floorplan, Pantry, All Bedrooms Up, Attic, Walk-In Pantry
Heating Forced Air
Cooling High Efficiency
Flooring Tile, Wood
Fireplaces Type None
Fireplace No
Appliance Dishwasher, Gas Oven, Gas Range, High Efficiency Water Heater, Ice Maker, Refrigerator, Range Hood, Self Cleaning Oven, Vented Exhaust Fan, Water To Refrigerator
Laundry Washer Hookup, Electric Dryer Hookup, Gas Dryer Hookup, Inside
Exterior
Parking Features Assigned, Covered, Carport, Guest, Paved
Carport Spaces 1
Pool Community, Fenced, Gunite, Heated, In Ground, Association
Community Features Biking, Hiking, Storm Drain(s), Street Lights, Sidewalks, Park, Pool
Utilities Available Cable Available, Electricity Connected, Natural Gas Connected, Phone Available, Sewer Connected, Underground Utilities, Water Connected
Amenities Available Clubhouse, Outdoor Cooking Area, Playground, Pool, Spa/Hot Tub, Trash, Water
View Y/N No
View None
Roof Type Common Roof,Shingle
Accessibility Safe Emergency Egress from Home, Accessible Doors
Porch Rear Porch, Brick, Front Porch, Patio
Total Parking Spaces 1
Private Pool No
Building
Lot Description Back Yard, Close to Clubhouse, Landscaped, Near Park, Over 40 Units/Acre, Street Level
Dwelling Type House
Story 2
Entry Level Two
Foundation Permanent, Slab
Sewer Public Sewer
Water Public
Architectural Style Traditional
Level or Stories Two
Additional Building Shed(s), Storage
New Construction No
Construction Status Updated/Remodeled
Schools
Elementary Schools Greentree
Middle Schools Lakeside
High Schools Irvine
School District Irvine Unified
Others
HOA Name aleigh Community Association
HOA Fee Include Pest Control,Sewer
Senior Community No
Tax ID 93517067
Security Features Smoke Detector(s)
Acceptable Financing Conventional
Listing Terms Conventional
Special Listing Condition Standard

GET MORE INFORMATION
Broker Associate | Lic# 01868830






