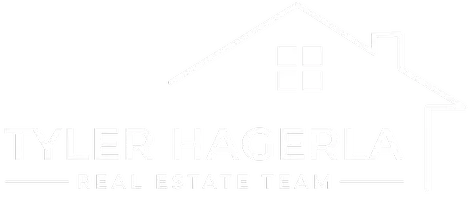5 Beds
5 Baths
4,155 SqFt
5 Beds
5 Baths
4,155 SqFt
OPEN HOUSE
Sat Jul 12, 1:00pm - 4:00pm
Sun Jul 13, 1:00pm - 4:00pm
Key Details
Property Type Single Family Home
Sub Type Single Family Residence
Listing Status Active
Purchase Type For Sale
Square Footage 4,155 sqft
Price per Sqft $517
MLS Listing ID NDP2506673
Bedrooms 5
Full Baths 4
Half Baths 1
Condo Fees $244
HOA Fees $244/mo
HOA Y/N Yes
Year Built 2018
Lot Size 0.610 Acres
Property Sub-Type Single Family Residence
Property Description
Location
State CA
County San Diego
Area 92029 - Escondido
Zoning residential
Rooms
Main Level Bedrooms 1
Interior
Interior Features Attic, Bedroom on Main Level, Dressing Area, Entrance Foyer, Jack and Jill Bath, Loft, Utility Room, Walk-In Pantry, Walk-In Closet(s)
Cooling Central Air, Dual, High Efficiency, Whole House Fan
Fireplaces Type None
Inclusions Some furniture for sale.
Fireplace No
Appliance Built-In Range, Barbecue, Double Oven, Dishwasher, Gas Cooking, Disposal, Gas Range, High Efficiency Water Heater, Ice Maker, Microwave, Refrigerator, Range Hood, Solar Hot Water, Water Softener, Tankless Water Heater, Vented Exhaust Fan, Water To Refrigerator, Dryer, Washer
Laundry Laundry Room, Upper Level
Exterior
Garage Spaces 3.0
Garage Description 3.0
Pool Community, Fenced, Filtered, In Ground, Private, Solar Heat, Salt Water, Waterfall, Association
Community Features Biking, Curbs, Foothills, Gutter(s), Mountainous, Storm Drain(s), Street Lights, Suburban, Sidewalks, Valley, Park, Pool
Utilities Available Overhead Utilities
Amenities Available Call for Rules, Controlled Access, Fire Pit, Maintenance Grounds, Horse Trail(s), Outdoor Cooking Area, Barbecue, Picnic Area, Playground, Pool, Spa/Hot Tub, Trail(s)
View Y/N Yes
View Bluff, Hills, Mountain(s), Neighborhood, Panoramic, Pool, Valley
Total Parking Spaces 7
Private Pool No
Building
Lot Description Back Yard, Close to Clubhouse, Corner Lot, Cul-De-Sac, Drip Irrigation/Bubblers, Front Yard, Garden, Horse Property, Lawn, Landscaped, Level, Near Park, Paved, Sprinklers Timer, Sprinkler System, Yard
Faces West
Story 2
Entry Level Two
Sewer Public Sewer
Architectural Style Traditional
Level or Stories Two
Schools
School District Escondido Union
Others
HOA Name Harmony Grove Village
Senior Community No
Tax ID 2356020900
Acceptable Financing Cash, Cash to New Loan, Conventional, FHA, Fannie Mae, Freddie Mac
Horse Property Yes
Listing Terms Cash, Cash to New Loan, Conventional, FHA, Fannie Mae, Freddie Mac
Special Listing Condition Standard
Virtual Tour https://projects.truvueproductions.com/sites/2990-eldenberry-st-escondido-ca-92029-16378698/branded

GET MORE INFORMATION
Broker Associate | Lic# 01868830






