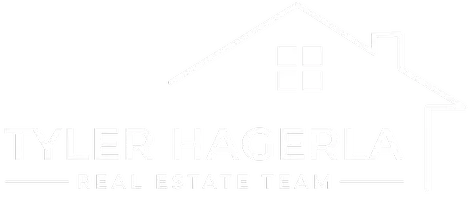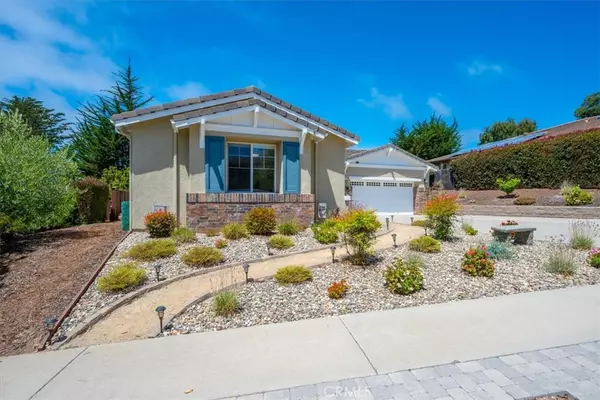3 Beds
4 Baths
2,354 SqFt
3 Beds
4 Baths
2,354 SqFt
OPEN HOUSE
Fri Aug 15, 10:15am - 12:45pm
Fri Aug 15, 10:30am - 12:30pm
Sat Aug 16, 11:30am - 2:30pm
Key Details
Property Type Single Family Home
Sub Type Single Family Residence
Listing Status Active
Purchase Type For Sale
Square Footage 2,354 sqft
Price per Sqft $541
MLS Listing ID PI25183260
Bedrooms 3
Full Baths 3
Half Baths 1
Condo Fees $138
Construction Status Updated/Remodeled,Turnkey
HOA Fees $138/mo
HOA Y/N Yes
Year Built 2002
Lot Size 0.265 Acres
Property Sub-Type Single Family Residence
Property Description
The En Suite Primary Bedroom has Double Sink Vanity, Walk in Closet, Upgraded Shower and Direct Access to the Sunroom. Kitchen is Bright and Cheery with Spacious Breakfast Bar Seating, Quartz Countertops, Walk in Panty, Upgraded Cabinetry with the Addition of an Appliance Cabinet, Newer Dual Smart Wall Ovens and Dual Temperature Wine Refrigerator. There are Serene Views in the Adjoining Dining Nook. Separate Indoor Laundry and Half Bath are Off the Kitchen. Additional Upgrade Features Include: Engineered Wood Floors in Bedrooms and Porcelain Plank Flooring Throughout Living Areas and Sunroom, New Blinds, Built in Surround Sound, and Alarm System. Outdoor upgrades include: Side Brick Retaining Wall, Drought Tolerant Front Landscaping, Hardi-Board Shed, and Vinyl Shed. Two Car Garage with Storage and Extra Driveway Parking. Enjoy this Lovely Community and All That the Central Coast Living Offers. Call Your Favorite Realtor Today!!
Location
State CA
County San Luis Obispo
Area Ag Mesa
Zoning RS
Rooms
Other Rooms Storage
Main Level Bedrooms 3
Interior
Interior Features Breakfast Bar, Breakfast Area, Eat-in Kitchen, In-Law Floorplan, Open Floorplan, Pantry, Quartz Counters, Recessed Lighting, Bar, All Bedrooms Down, Main Level Primary, Primary Suite, Walk-In Pantry, Walk-In Closet(s)
Heating Forced Air
Cooling None
Flooring Tile, Wood
Fireplaces Type Living Room, Outside, See Remarks
Fireplace Yes
Appliance Convection Oven, Double Oven, Dishwasher, Freezer, Disposal, Gas Oven, Ice Maker, Microwave, Refrigerator, Range Hood, Water Heater
Laundry Washer Hookup, Gas Dryer Hookup, Laundry Room
Exterior
Parking Features Concrete, Door-Multi, Driveway, Garage, Deck
Garage Spaces 2.0
Garage Description 2.0
Fence Wrought Iron
Pool None
Community Features Biking, Curbs, Golf, Sidewalks, Gated
Utilities Available Cable Available, Electricity Connected, Natural Gas Connected, Sewer Available, Water Connected
Amenities Available Golf Course, Maintenance Grounds, Outdoor Cooking Area, Picnic Area, Playground, Guard, Security
View Y/N Yes
View Golf Course
Roof Type Tile
Accessibility None
Porch Deck, Glass Enclosed, Porch, See Remarks
Total Parking Spaces 4
Private Pool No
Building
Lot Description Front Yard, Lawn, Landscaped, On Golf Course, Rectangular Lot, Sprinkler System, Yard
Dwelling Type House
Story 1
Entry Level One
Foundation Slab
Sewer Public Sewer
Water Private
Level or Stories One
Additional Building Storage
New Construction No
Construction Status Updated/Remodeled,Turnkey
Schools
School District Lucia Mar Unified
Others
HOA Name Cypress Ridge Owners Association
Senior Community No
Tax ID 075409025
Security Features Prewired,Carbon Monoxide Detector(s),Gated Community,Smoke Detector(s),Security Guard
Acceptable Financing Cash, Cash to New Loan, Conventional
Listing Terms Cash, Cash to New Loan, Conventional
Special Listing Condition Standard, Trust

GET MORE INFORMATION
Broker Associate | Lic# 01868830






