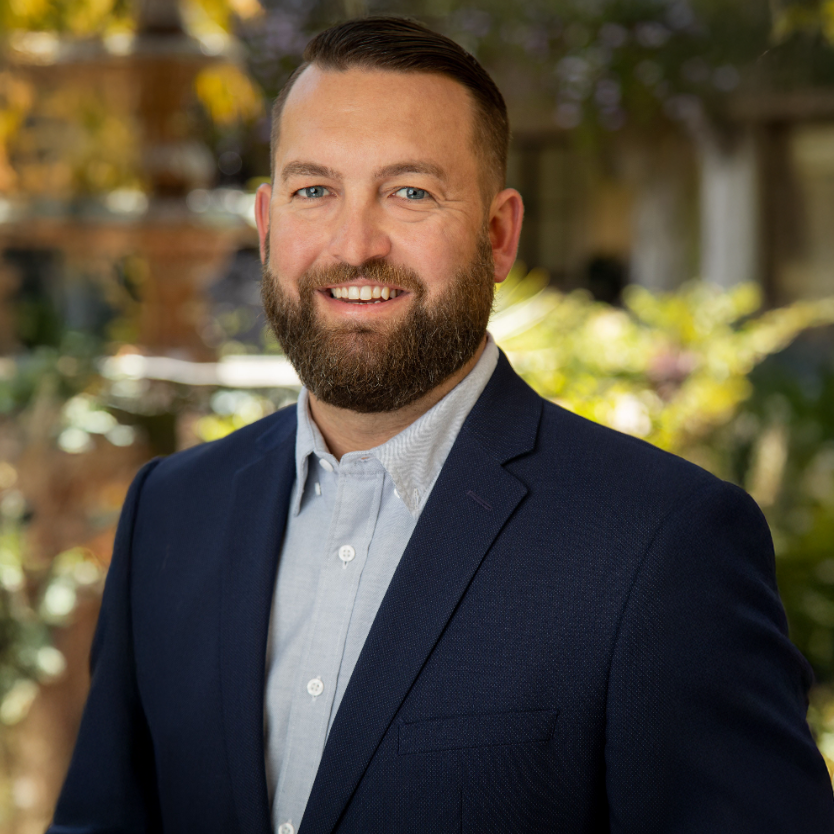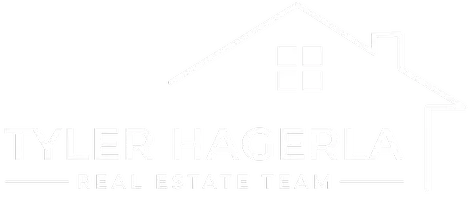
3 Beds
3 Baths
2,600 SqFt
3 Beds
3 Baths
2,600 SqFt
Open House
Sat Sep 13, 11:00am - 2:00pm
Sun Sep 14, 12:00pm - 3:00pm
Key Details
Property Type Condo
Sub Type Condominium
Listing Status Active
Purchase Type For Sale
Square Footage 2,600 sqft
Price per Sqft $461
Subdivision San Lorenzo
MLS Listing ID PW25214904
Bedrooms 3
Full Baths 2
Half Baths 1
Construction Status Turnkey
HOA Fees $592/mo
HOA Y/N Yes
Year Built 2008
Lot Size 0.789 Acres
Property Sub-Type Condominium
Property Description
Inside, the home offers 3 spacious bedrooms (one currently an office) and 2.5 bathrooms, along with thoughtful upgrades like brand new carpet, hardwood floors, new interior paint, and custom built-ins. The floor plan is designed for both entertaining and everyday living: Formal living and dining rooms for hosting gatherings. A chef's kitchen with granite countertops, center island seating, stainless steel appliances, and breakfast nook with built-in desk area. Large great room with cozy fireplace, surround sound, and custom built-ins. Primary suite retreat with walk-in closet, and spa-like ensuite featuring dual vanities, a soaking tub, and walk-in shower. Enjoy two covered outdoor decks where you can take in sweeping city light views that stretch to Catalina Island — perfect for evening sunsets or weekend hangouts.
Additional highlights include: Convenient inside laundry room with sink Finished 2-car garage with plenty of storage cabinetry.
Community amenities: resort-style pool, spa, BBQ area, and clubhouse HOA covers exterior maintenance including roof, paint, and fire insurance Set within the top-rated Placentia-Yorba Linda School District, and surrounded by miles of scenic trails for biking, hiking, and horseback riding, this home offers the best of Yorba Linda living — luxury, low-maintenance, and unforgettable views.
Location
State CA
County Orange
Area 85 - Yorba Linda
Rooms
Main Level Bedrooms 3
Interior
Interior Features Balcony, Breakfast Area, Separate/Formal Dining Room, Elevator, Granite Counters, High Ceilings, Open Floorplan, Pantry, Recessed Lighting, Wired for Sound, All Bedrooms Up, Bedroom on Main Level, Main Level Primary
Heating Central
Cooling Central Air
Flooring Carpet, Tile, Wood
Fireplaces Type Family Room, Gas
Fireplace Yes
Appliance 6 Burner Stove, Built-In Range, Double Oven, Dishwasher, Electric Range, Disposal, Gas Oven, Gas Range, Refrigerator
Laundry Inside, Laundry Room
Exterior
Exterior Feature Lighting
Parking Features Concrete, Direct Access, Driveway Level, Driveway, Garage Faces Front, Garage, Off Street, Private
Garage Spaces 2.0
Garage Description 2.0
Fence None
Pool In Ground, Association
Community Features Golf, Sidewalks
Utilities Available Electricity Connected, Natural Gas Connected, Sewer Connected, Water Connected
Amenities Available Golf Course, Insurance, Pool, Spa/Hot Tub
View Y/N Yes
View Catalina, City Lights, Hills
Roof Type Tile
Accessibility Accessible Elevator Installed
Porch Patio
Total Parking Spaces 4
Private Pool No
Building
Lot Description On Golf Course
Dwelling Type House
Faces North
Story 2
Entry Level Two
Foundation Raised
Sewer Public Sewer
Water Public
Architectural Style Contemporary
Level or Stories Two
New Construction No
Construction Status Turnkey
Schools
Elementary Schools Mabel Paine
Middle Schools Yorba Linda
High Schools Yorba Linda
School District Placentia-Yorba Linda Unified
Others
HOA Name San Lorenzo
Senior Community No
Tax ID 93182142
Security Features Fire Sprinkler System,Smoke Detector(s)
Acceptable Financing Cash, Cash to New Loan, Conventional, FHA, Submit, VA Loan
Listing Terms Cash, Cash to New Loan, Conventional, FHA, Submit, VA Loan
Special Listing Condition Standard

GET MORE INFORMATION

Broker Associate | Lic# 01868830






