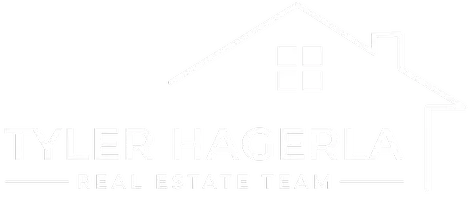
4 Beds
2 Baths
1,440 SqFt
4 Beds
2 Baths
1,440 SqFt
Key Details
Property Type Multi-Family
Sub Type Duplex
Listing Status Active
Purchase Type For Sale
Square Footage 1,440 sqft
Price per Sqft $833
MLS Listing ID RS25259696
Bedrooms 4
Full Baths 2
Construction Status Turnkey
HOA Y/N No
Year Built 1907
Property Sub-Type Duplex
Property Description
Main House: This fully upgraded home features 4 bedrooms, 2 bathrooms, a formal dining room, and 1,440 sq. ft. of living space. Step inside to a spacious living room with a cozy fireplace that flows seamlessly into the dining area and a chef's kitchen. The kitchen boasts a large island, new white Corian countertops, a custom tile accent wall, new cabinets, and stainless-steel appliances including a microwave, stove, refrigerator, washer, and dryer. Guest House: The property includes a guest house with 1 bedroom, 1 bathroom, and a full kitchen, fully upgraded inside with new appliances included. Additional ADU Potential: A permit is in place to build an ADU up to 650 sq. ft. (4014 S. Budlong Ave., LA, CA 90037), providing excellent value and future income potential.
Upgrades Include: New hardwood floors throughout, Fresh interior and exterior paint, New copper plumbing, New roof, Sprinkler system
Washer & dryer hookups, 3-4 car parking space. The backyard offers a covered patio—perfect for summer BBQs and family gatherings.
Ideally located just seconds from public transportation, Metro, USC, the new Trader Joe's & Target complex, Downtown LA, and more. Zoned R2 for added development potential.
Location
State CA
County Los Angeles
Area C16 - Mid Los Angeles
Rooms
Basement Unfinished
Main Level Bedrooms 4
Interior
Interior Features Breakfast Area, Ceiling Fan(s), Separate/Formal Dining Room, Open Floorplan, Unfurnished, All Bedrooms Down
Heating Forced Air, Natural Gas
Cooling Wall/Window Unit(s)
Flooring Laminate
Fireplaces Type Living Room
Fireplace Yes
Appliance Dishwasher, Gas Cooktop, Gas Oven, Gas Water Heater, Microwave, Refrigerator, Water Heater, Dryer, Washer
Laundry Washer Hookup, Gas Dryer Hookup, Outside
Exterior
Parking Features Concrete, Covered, Driveway, Electric Gate, Private, One Space
Garage Spaces 3.0
Garage Description 3.0
Fence Brick, Wood
Pool None
Community Features Sidewalks
Utilities Available Natural Gas Connected, Sewer Connected, Water Connected
View Y/N No
View None
Roof Type Composition
Porch Rear Porch, Front Porch
Total Parking Spaces 3
Private Pool No
Building
Lot Description 2-5 Units/Acre
Dwelling Type Duplex
Story 1
Entry Level One
Foundation Combination
Sewer Public Sewer
Water Public
Architectural Style Craftsman
Level or Stories One
New Construction No
Construction Status Turnkey
Schools
School District Los Angeles Unified
Others
Senior Community No
Tax ID 5020017010
Security Features Security Gate
Acceptable Financing Cash, Cash to New Loan, 1031 Exchange
Listing Terms Cash, Cash to New Loan, 1031 Exchange
Special Listing Condition Standard
Virtual Tour https://youtube.com/watch?v=8YVBLOyfw7I&feature=shared

GET MORE INFORMATION

Broker Associate | Lic# 01868830






