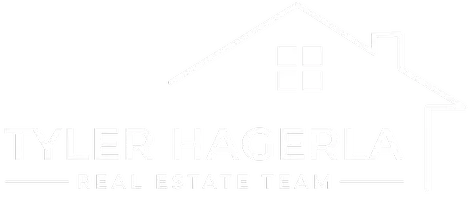$1,750,000
$1,650,000
6.1%For more information regarding the value of a property, please contact us for a free consultation.
4 Beds
3 Baths
2,357 SqFt
SOLD DATE : 11/15/2021
Key Details
Sold Price $1,750,000
Property Type Single Family Home
Sub Type Single Family Residence
Listing Status Sold
Purchase Type For Sale
Square Footage 2,357 sqft
Price per Sqft $742
MLS Listing ID OC21217924
Sold Date 11/15/21
Bedrooms 4
Full Baths 3
Condo Fees $150
Construction Status Turnkey
HOA Fees $150/mo
HOA Y/N Yes
Year Built 1985
Lot Size 5,501 Sqft
Property Sub-Type Single Family Residence
Property Description
Spectacular panoramic ocean views with lavish greenery encompassing this entertainer's backyard. Enjoy a cup of coffee, brunch or dinner with friends while watching an amazing sunset over Catalina Island. Entering the home, you will find the formal living and dining room with french doors highlighting the most beautiful yard you could imagine. A gardeners delight with multiple fruit trees: Meyer and Eureka Lemon, Bears Lime, Clementine Mandarin and Valencia Orange Trees, Passion Fruit Trees with beautiful flowers, Grapefruit, and California Cabernet Sauvignon Grapes.
Creating wonderful meals is a dream in the gourmet kitchen with induction stove top and granite counter tops. It includes an abundance of windows allowing natural light and full panoramic views. Adjacent to the kitchen is a cozy family room with custom stone fireplace. Conveniently located on the main level is a 4th bedroom, which is currently being used as an office with bonus built-ins and a full bathroom.
Make your way upstairs to the spacious yet serene Master Suite with enormous windows that focus your attention to the amazing view. The master bath has the feel of a spa-like resort with its beautifully tiled soaking tub and separate shower. Upstairs are two additional bedrooms, one has sliding doors leading to a quaint balcony and the other is light and bright.
The 3 car garage allows for direct access and plenty of storage. At 2,357 square feet, this 4 bed 3 bath home is located on a single loaded cul-de-sac with schools, shopping and fitness centers close by; just a few minutes away from beaches and downtown San Clemente! You will be blown away by this amazing home as soon as you step in the front door.
Location
State CA
County Orange
Area Rs - Rancho San Clemente
Rooms
Main Level Bedrooms 1
Interior
Interior Features Breakfast Area, Separate/Formal Dining Room, Granite Counters, High Ceilings, Bedroom on Main Level, Walk-In Closet(s)
Heating Central
Cooling Central Air
Flooring Laminate, Tile
Fireplaces Type Family Room, Gas
Fireplace Yes
Appliance Dishwasher, Electric Cooktop, Electric Oven, Microwave, Water Heater
Laundry Laundry Room
Exterior
Parking Features Direct Access, Garage
Garage Spaces 3.0
Garage Description 3.0
Fence Vinyl, Wrought Iron
Pool None
Community Features Hiking, Sidewalks
Utilities Available Cable Available, Electricity Connected, Natural Gas Connected, Sewer Connected, Water Connected
Amenities Available Trail(s)
View Y/N Yes
View City Lights, Ocean, Panoramic
Roof Type Tile
Porch Patio, Stone
Attached Garage Yes
Total Parking Spaces 3
Private Pool No
Building
Lot Description Cul-De-Sac
Story Two
Entry Level Two
Foundation Slab
Sewer Public Sewer
Water Public
Level or Stories Two
New Construction No
Construction Status Turnkey
Schools
Elementary Schools Lobo
Middle Schools Bernice
High Schools San Clemente
School District Capistrano Unified
Others
HOA Name Rancho San Clemente
Senior Community No
Tax ID 68820175
Security Features Smoke Detector(s)
Acceptable Financing Cash, Cash to New Loan, Conventional
Listing Terms Cash, Cash to New Loan, Conventional
Financing Cash
Special Listing Condition Standard
Read Less Info
Want to know what your home might be worth? Contact us for a FREE valuation!

Our team is ready to help you sell your home for the highest possible price ASAP

Bought with Tyler Hagerla • Corcoran Global Living
GET MORE INFORMATION
Broker Associate | Lic# 01868830





