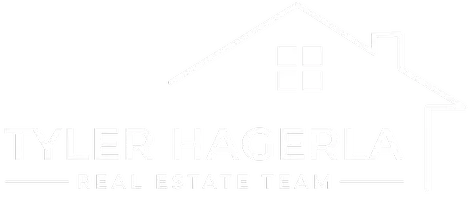$1,060,100
$1,000,000
6.0%For more information regarding the value of a property, please contact us for a free consultation.
4 Beds
3 Baths
2,189 SqFt
SOLD DATE : 03/10/2023
Key Details
Sold Price $1,060,100
Property Type Single Family Home
Sub Type Single Family Residence
Listing Status Sold
Purchase Type For Sale
Square Footage 2,189 sqft
Price per Sqft $484
Subdivision Chateau Del Norte
MLS Listing ID NDP2300803
Sold Date 03/10/23
Bedrooms 4
Full Baths 2
Half Baths 1
HOA Fees $43/qua
HOA Y/N Yes
Year Built 1988
Lot Size 7,000 Sqft
Property Sub-Type Single Family Residence
Property Description
Discover luxury living in the highly coveted Shadowridge neighborhood at Chateau del Norte. This impeccably maintained and upgraded home boasts an impressive two-story entry with a vaulted ceiling that floods the formal living and dining areas with natural light. Cozy up by the gas fireplace in the second family room with loved ones. The spacious master bedroom features a walk-in closet and a custom bay window bench for ample storage. The front and back yards have been custom designed for low maintenance and feature synthetic grass, an above-ground swim spa, an outdoor shower, a top-of-the-line grill, and irrigated gardens, perfect for effortless outdoor entertaining. Enjoy full sun exposure in the front yard during winter months. With all new stainless steel kitchen appliances installed in 2020 and a new washer and dryer in 2022, this home is fully equipped for modern living. The first floor features luxury vinyl plank flooring and the upper level boasts new carpeting. Enjoy added comfort with multi-zoned AC and upgraded electrical with smart wireless switches and lights. Located within walking distance to parks, shops, and restaurants. Low HOA and Paid Solar!!
Location
State CA
County San Diego
Area 92081 - Vista
Zoning R-1
Interior
Interior Features All Bedrooms Up
Cooling Central Air
Fireplaces Type Family Room
Fireplace Yes
Laundry Laundry Room
Exterior
Garage Spaces 2.0
Garage Description 2.0
Pool Fiberglass, Heated, Lap
Community Features Sidewalks
View Y/N Yes
View Mountain(s)
Total Parking Spaces 5
Private Pool Yes
Building
Lot Description Back Yard
Story Two
Entry Level Two
Water Public
Level or Stories Two
Schools
School District Vista Unified
Others
HOA Name Chateau del Norte
Senior Community No
Tax ID 1694321400
Acceptable Financing Cash, Conventional, FHA, VA Loan
Listing Terms Cash, Conventional, FHA, VA Loan
Financing Conventional
Special Listing Condition Standard
Read Less Info
Want to know what your home might be worth? Contact us for a FREE valuation!

Our team is ready to help you sell your home for the highest possible price ASAP

Bought with Diana Harton Coldwell Banker Realty
GET MORE INFORMATION

Broker Associate | Lic# 01868830






