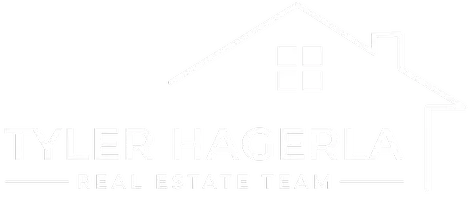$900,000
$899,000
0.1%For more information regarding the value of a property, please contact us for a free consultation.
4 Beds
4 Baths
3,473 SqFt
SOLD DATE : 10/03/2023
Key Details
Sold Price $900,000
Property Type Single Family Home
Sub Type Single Family Residence
Listing Status Sold
Purchase Type For Sale
Square Footage 3,473 sqft
Price per Sqft $259
Subdivision Wolf Creek
MLS Listing ID SW23153517
Sold Date 10/03/23
Bedrooms 4
Full Baths 3
Half Baths 1
Construction Status Turnkey
HOA Fees $50/mo
HOA Y/N Yes
Year Built 2010
Lot Size 7,405 Sqft
Property Sub-Type Single Family Residence
Property Description
BREATHTAKING EXECUTIVE HOME- LOW TAXES AND LOW HOA- PAID FOR SOLAR-This exquisite 4 bed,3.5 bath home is on a Cul De Sac in the very desirable Wolf Creek Community! This layout is perfect! Pulling up to this house, the freshly laid sod, stoned exterior, and gorgeous turret will leave you swooning. Stepping inside you're greeted by vaulted ceilings, a ton of natural light, and beautiful archways.The Formal Living and Dining are at the front of the home with a bonus space that could be a home office or whatever you want it to be! The Great Room and Kitchen are one space with attached Dining Room. There's a fireplace with custom tile facing and a media nook. The Kitchen features upgraded maple cabinetry with an abundance of storage space, granite counter tops, stainless appliances, an Island with room for seating for 2 and a walk in pantry. The Dining Room has French Doors, leading you into the backyard- perfect for entertaining! You will find Bedroom #1 downstairs with its own Bathroom that has a single sink vanity and a shower/tub combo. Upstairs are Bedrooms #2 and #3. They are separated by a Bathroom, creating privacy. The Bathroom has a dual sink vanity and a shower/tub combo. The Laundry Room is upstairs and it's been upgraded with wall to wall cabinets for storage as well as a utility sink. There's an extra large loft in this enormous house too! The Primary Suite is down a long hallway, by itself. There's a reflective coating on the middle window, for privacy, which allows you to see out but no one can see in. You're going to LOVE the Primary Bath. It has dual walk in closets and a spa like atmosphere with a large soaking tub and separate shower. It has separate vanities and there is even a makeup counter. This Bathroom is a DREAM!! Outside, the Backyard offers a custom stone fire pit and seating area with a custom BBQ island. This yard is meant for entertaining! There's a beautiful patch of freshly laid sod, fruit trees, and a patio cover with 2 outdoor fans for your enjoyment. The best part of this house is that it's just minutes to the 15 Freeway, major shopping and dining, and Birdsall, which is a large Sports Park. It's also situated in district for what is considered the "Best" High School in Temecula. Residents of this desirable community get to enjoy a sparkling swimming pool, spa, splash pad, playground, outdoor fireplace, gym, and green belts. Don't let this one pass you by!
Location
State CA
County Riverside
Area Srcar - Southwest Riverside County
Rooms
Main Level Bedrooms 1
Interior
Interior Features Ceiling Fan(s), Separate/Formal Dining Room, Granite Counters, Open Floorplan, Pantry, Recessed Lighting, Unfurnished, Bedroom on Main Level, Entrance Foyer, Primary Suite, Walk-In Pantry, Walk-In Closet(s)
Heating Central, Fireplace(s)
Cooling Central Air
Flooring Carpet, Laminate
Fireplaces Type Family Room
Fireplace Yes
Appliance Barbecue, Dishwasher, Electric Oven, Gas Range, Ice Maker, Microwave, Refrigerator, Tankless Water Heater, Dryer, Washer
Laundry Washer Hookup, Electric Dryer Hookup, Laundry Room
Exterior
Parking Features Driveway, Garage, Paved
Garage Spaces 2.0
Garage Description 2.0
Fence Excellent Condition, Vinyl
Pool Community, In Ground, Association
Community Features Curbs, Dog Park, Park, Storm Drain(s), Street Lights, Suburban, Sidewalks, Pool
Utilities Available Electricity Available, Electricity Connected
Amenities Available Clubhouse, Sport Court, Picnic Area, Playground, Pool, Recreation Room
View Y/N Yes
View Hills, Neighborhood, Valley
Roof Type Shingle
Accessibility Safe Emergency Egress from Home
Porch Patio
Total Parking Spaces 4
Private Pool No
Building
Lot Description Back Yard, Front Yard, Lawn, Landscaped
Story 2
Entry Level Two
Sewer Public Sewer
Water Public
Level or Stories Two
New Construction No
Construction Status Turnkey
Schools
School District Temecula Unified
Others
HOA Name Wolf Creek
Senior Community No
Tax ID 962511010
Acceptable Financing Cash, Cash to Existing Loan, Cash to New Loan, Conventional, Contract, FHA, VA Loan
Listing Terms Cash, Cash to Existing Loan, Cash to New Loan, Conventional, Contract, FHA, VA Loan
Financing Conventional
Special Listing Condition Standard
Read Less Info
Want to know what your home might be worth? Contact us for a FREE valuation!

Our team is ready to help you sell your home for the highest possible price ASAP

Bought with Tyler Hagerla Coastal Premier Properties
GET MORE INFORMATION

Broker Associate | Lic# 01868830






