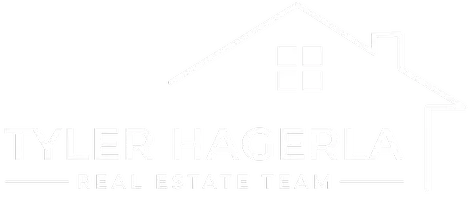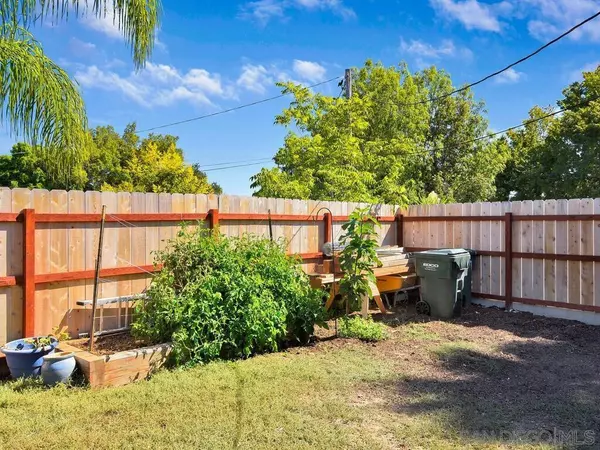$795,000
$849,900
6.5%For more information regarding the value of a property, please contact us for a free consultation.
3 Beds
2 Baths
1,332 SqFt
SOLD DATE : 01/23/2024
Key Details
Sold Price $795,000
Property Type Single Family Home
Sub Type Single Family Residence
Listing Status Sold
Purchase Type For Sale
Square Footage 1,332 sqft
Price per Sqft $596
MLS Listing ID 230019795SD
Sold Date 01/23/24
Bedrooms 3
Full Baths 2
Construction Status Updated/Remodeled,Termite Clearance
HOA Y/N No
Year Built 1972
Lot Size 0.334 Acres
Property Sub-Type Single Family Residence
Property Description
Do not miss this special property located on 1/3 acre with 2 car garage and plenty of room on the grounds for parking a motorhome. Enjoy the chef's kitchen with Viking stove, center island with warming drawer and new butcher block counter. Spacious 20' living room with fireplace makes entertaining easy. Enjoy the remodeled bathrooms, retrofitted windows and slider, and new water heater. Plantings include fig, apricot, avocado, pineapple guava and persimmon trees plus tomatoes, herbs, dragon fruit and raspberry plants to name a few. Ready to create your own private sanctuary at 1506 Renwick Ln. Discover the City of Vista California. Located just 7 miles from the Pacific Ocean, Vista has a Mediterranean climate year-round with coastal breezes and rolling hills. The famous Moonlight open-air amphitheater specializes in concerts and Broadway-caliber musical productions. Historical Vista downtown features boutiques, restaurants, parades and festivals. Parks include Brengle Terrace Park, Guajome County Park, Alta Vista Botanical Gardens, Buena Vista Park, sport fields and playgrounds. Horse and hiking trails add to the country feeling of Vista. Attractions like the Vista Farmers Market, Boomers Vista, The Wave Waterpark, the Antique Gas and Steam Engine Museum are not to be missed. You will love the laid-back community of Vista!!
Location
State CA
County San Diego
Area 92084 - Vista
Zoning R-1:SFR
Rooms
Other Rooms Gazebo
Interior
Interior Features Ceiling Fan(s), Recessed Lighting, Storage, Bedroom on Main Level
Heating Forced Air, Natural Gas
Cooling Central Air
Fireplaces Type Gas, Living Room
Fireplace Yes
Appliance Dishwasher, Free-Standing Range, Disposal, Gas Range, Gas Water Heater, Refrigerator, Range Hood, Self Cleaning Oven, Warming Drawer, Water Purifier
Laundry Electric Dryer Hookup, Gas Dryer Hookup, In Garage
Exterior
Parking Features On Site
Garage Spaces 2.0
Garage Description 2.0
Fence Partial
Pool None
Utilities Available Sewer Connected, Water Connected
View Y/N No
Roof Type See Remarks
Porch Open, Patio
Total Parking Spaces 8
Private Pool No
Building
Story 1
Entry Level One
Water Public
Architectural Style Ranch
Level or Stories One
Additional Building Gazebo
New Construction No
Construction Status Updated/Remodeled,Termite Clearance
Others
Senior Community No
Tax ID 1801912800
Security Features Closed Circuit Camera(s)
Acceptable Financing Cash, Conventional
Listing Terms Cash, Conventional
Financing Conventional
Read Less Info
Want to know what your home might be worth? Contact us for a FREE valuation!

Our team is ready to help you sell your home for the highest possible price ASAP

Bought with Tyler Hagerla Coastal Premier Properties
GET MORE INFORMATION

Broker Associate | Lic# 01868830






