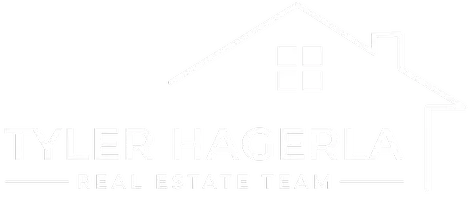$845,000
$850,000
0.6%For more information regarding the value of a property, please contact us for a free consultation.
4 Beds
4 Baths
1,977 SqFt
SOLD DATE : 05/06/2024
Key Details
Sold Price $845,000
Property Type Townhouse
Sub Type Townhouse
Listing Status Sold
Purchase Type For Sale
Square Footage 1,977 sqft
Price per Sqft $427
MLS Listing ID NDP2402793
Sold Date 05/06/24
Bedrooms 4
Full Baths 3
Half Baths 1
Condo Fees $350
HOA Fees $350/mo
HOA Y/N Yes
Year Built 2019
Property Sub-Type Townhouse
Property Description
Step into refined living in Shadowridge's most desirable end unit townhome, elegantly constructed in 2019 as a showcase model home, spanning 1,977 sq ft over three thoughtfully designed levels. This 4-bedroom, 3.5-bathroom haven not only embraces modern luxury but also prioritizes sustainability with its integrated solar panels. The adventure begins on the ground floor, hosting a secluded bedroom and full bath, ideal for guests or as a versatile office space. The second level reveals the essence of open-concept living; a spacious kitchen, dining, and living area unfolds seamlessly, highlighted by a charming balcony and a convenient half bath. The gourmet kitchen, centered around a generous island and equipped with premium appliances, invites both entertaining and everyday meals. The home's smart technology ensures ease and efficiency, from smartphone-controlled garage access and door locks to dual-zone thermostats, complemented by a tankless water heater for endless hot water. The top floor offers a sanctuary with the bedrooms, including a laundry area conveniently located among them, simplifying chores and enhancing daily life. Being an end unit adds to the allure, affording extra privacy and light. The spacious 2-car garage below provides ample storage, while community amenities such as a pool, spa, and shared BBQ areas enrich the living experience. Situated near top shopping, dining, schools, and easy freeway access, this townhome is a testament to the luxury and convenience of Shadowridge living.
Location
State CA
County San Diego
Area 92081 - Vista
Zoning R-1:Single Fam-Res
Rooms
Main Level Bedrooms 3
Interior
Interior Features Main Level Primary
Cooling Central Air, Dual
Fireplaces Type None
Fireplace No
Laundry Electric Dryer Hookup, Gas Dryer Hookup
Exterior
Garage Spaces 2.0
Garage Description 2.0
Pool Community, Association
Community Features Curbs, Pool
Amenities Available Outdoor Cooking Area, Barbecue, Pool, Spa/Hot Tub
View Y/N Yes
View Mountain(s)
Total Parking Spaces 2
Private Pool No
Building
Story 3
Entry Level Three Or More
Sewer Public Sewer
Level or Stories Three Or More
Schools
School District Vista Unified
Others
HOA Name Compass Property Management
Senior Community No
Tax ID 1832203043
Acceptable Financing Cash, Conventional, FHA, VA Loan
Listing Terms Cash, Conventional, FHA, VA Loan
Financing Cash
Special Listing Condition Standard
Read Less Info
Want to know what your home might be worth? Contact us for a FREE valuation!

Our team is ready to help you sell your home for the highest possible price ASAP

Bought with Michael Lin Premiere Real Estate
GET MORE INFORMATION
Broker Associate | Lic# 01868830






