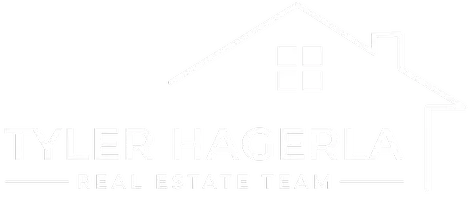$1,234,567
$1,250,000
1.2%For more information regarding the value of a property, please contact us for a free consultation.
5 Beds
4 Baths
3,861 SqFt
SOLD DATE : 05/07/2024
Key Details
Sold Price $1,234,567
Property Type Single Family Home
Sub Type Single Family Residence
Listing Status Sold
Purchase Type For Sale
Square Footage 3,861 sqft
Price per Sqft $319
Subdivision Core Association Management
MLS Listing ID NDP2401595
Sold Date 05/07/24
Bedrooms 5
Full Baths 3
Half Baths 1
HOA Fees $252/mo
HOA Y/N Yes
Year Built 2016
Lot Size 7,335 Sqft
Property Sub-Type Single Family Residence
Property Description
Welcome to the exclusive gated community of Laurel Pointe. This meticulously maintained residence boasts 5 bedrooms, 4 bathrooms, a bonus room, and office space. Immerse yourself in the grandeur of high ceilings complemented by luxury vinyl plank flooring on the main level. The kitchen is a culinary masterpiece, featuring quartz countertops and premium stainless steel appliances. This floorplan features a large bonus room located off of the living room and bedroom downstairs with a walk-in closet. Upstairs there is a bedroom complete with an ensuite bathroom perfect for guest accommodations or multi-generational living. A spacious additional family or playroom also awaits upstairs, providing the ideal setting for entertaining. Revel in the convenience of an upstairs full-sized laundry room equipped with a sink and ample storage. This home features thoughtful upgrades, including a hard sprinkler system, Tesla Solar Panels, and an ASP security system. The low-maintenance yard is an entertainer's delight, with synthetic grass in both the front and backyard. Enjoy the proximity to the Vista Sports Park and nearby shopping centers. Experience a lifestyle of comfort and sophistication in this Laurel Pointe gem.
Location
State CA
County San Diego
Area 92083 - Vista
Zoning R-1
Rooms
Main Level Bedrooms 1
Interior
Cooling Central Air
Fireplaces Type None
Fireplace No
Laundry Laundry Room, Upper Level
Exterior
Garage Spaces 2.0
Garage Description 2.0
Pool None
Community Features Sidewalks, Park
View Y/N Yes
Total Parking Spaces 2
Private Pool No
Building
Lot Description Near Park
Story 2
Entry Level Two
Sewer Public Sewer
Level or Stories Two
Schools
School District Vista Unified
Others
HOA Name Core Association Management
Senior Community No
Tax ID 1590921000
Acceptable Financing Cash, Cash to New Loan, Conventional, FHA, VA Loan
Listing Terms Cash, Cash to New Loan, Conventional, FHA, VA Loan
Financing Conventional
Special Listing Condition Standard
Read Less Info
Want to know what your home might be worth? Contact us for a FREE valuation!

Our team is ready to help you sell your home for the highest possible price ASAP

Bought with Tyler Hagerla Coastal Premier Properties
GET MORE INFORMATION

Broker Associate | Lic# 01868830






